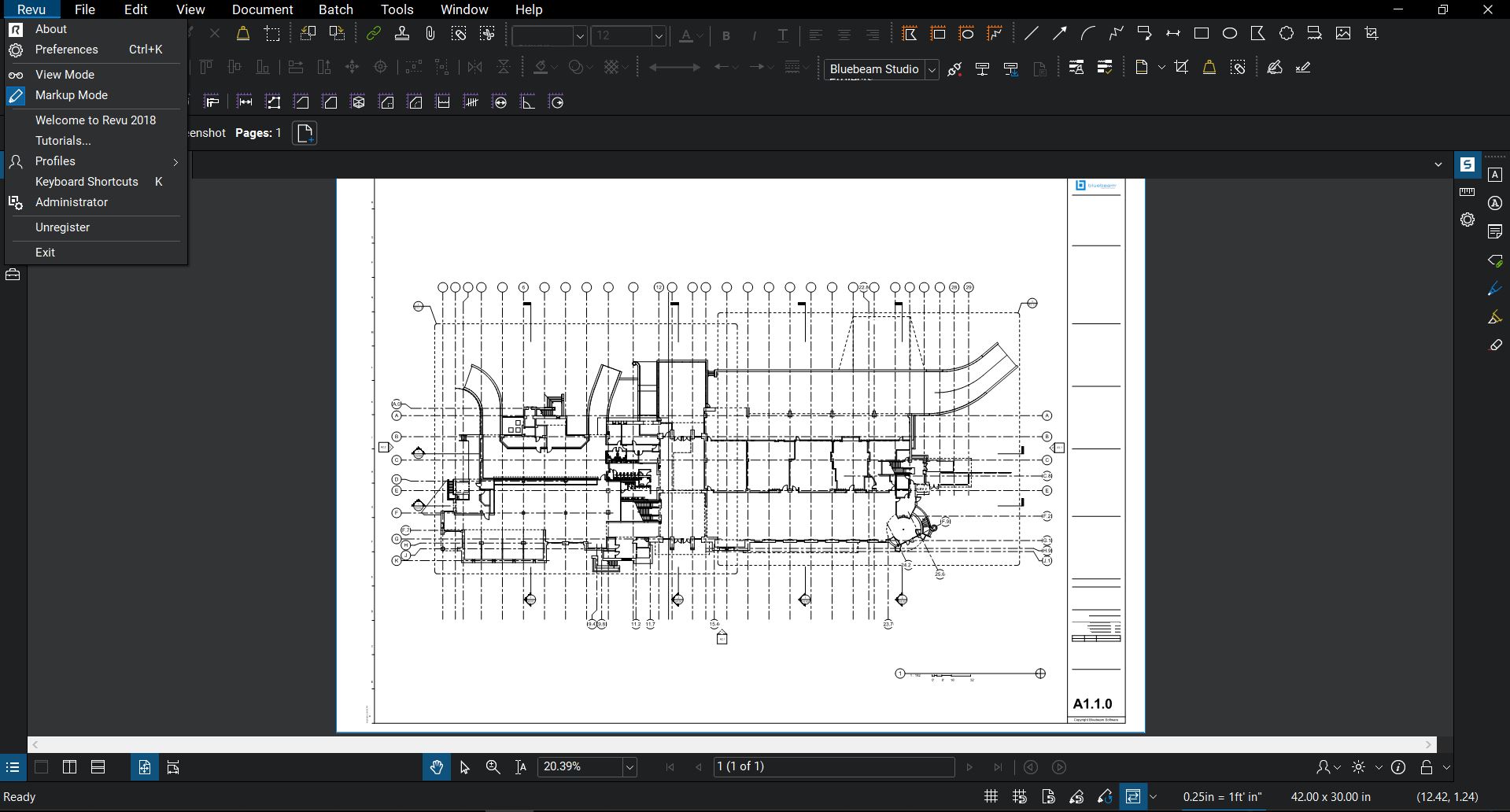Bluebeam Online Training
Duration: 60 Hours
Prerequisite: Basic knowledge in pdf knowledge in drawings and project information.
Materials Provided: Book, Software (student version), and reading materials
Methods of Instruction: Lecture, Reading, Hands-on-assignments, and Projects (trainees are encouraged if allowed, to bring actual work projects).
Course Description: This course is designed to expand and enhance trainee’s knowledge and ability in their respective field (Architectural, Engineering, Construction, Manufacturing) and combine it with Bluebeam’s PDF management techniques.
Course Overview:
- Revu Basics; What is Revu, Interface and navigation, markup tools, stamps, tool chest, markup list, modifying and sharing PDF’s, collaborating with studio.
- Measurement, Takeoffs and Estimation; Preparing or efficient measurement, measurement tools in revue, customizing and saving measurement tool, managing measurement data, industry specific takeoff examples.
- Drawing Management; Document modification, drawing navigation, easy navigation and field distribution sets.
- Building Projects; Dashboard in Revu; Tools for dashboard creation, putting the dashboard together, dashboard best practices.
* Certificate of completion will be awarded

Get Started
Call Barry at (949) 393-8866 or email [email protected] or [email protected] to learn more about State-Funded Training Programs.
